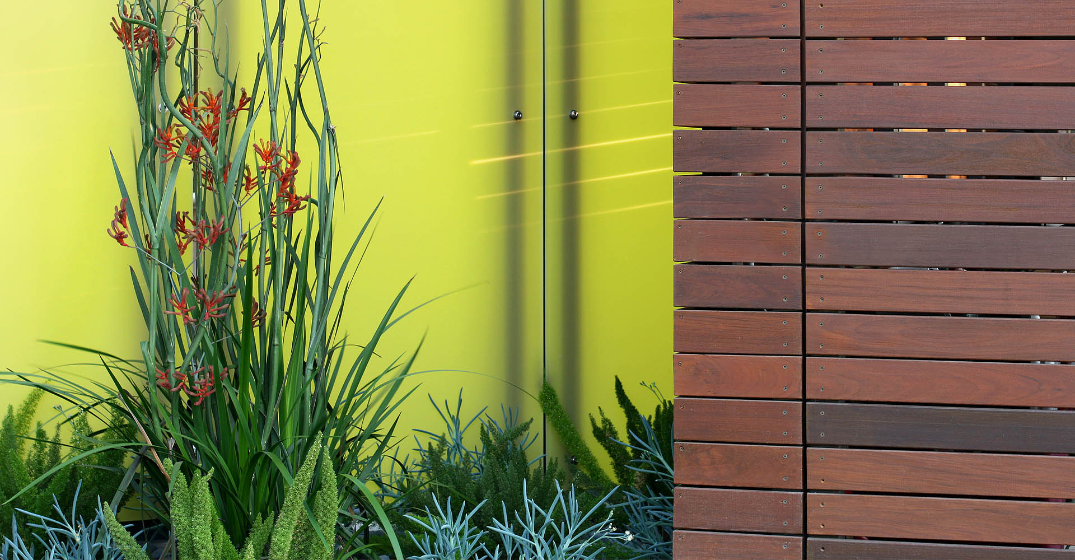
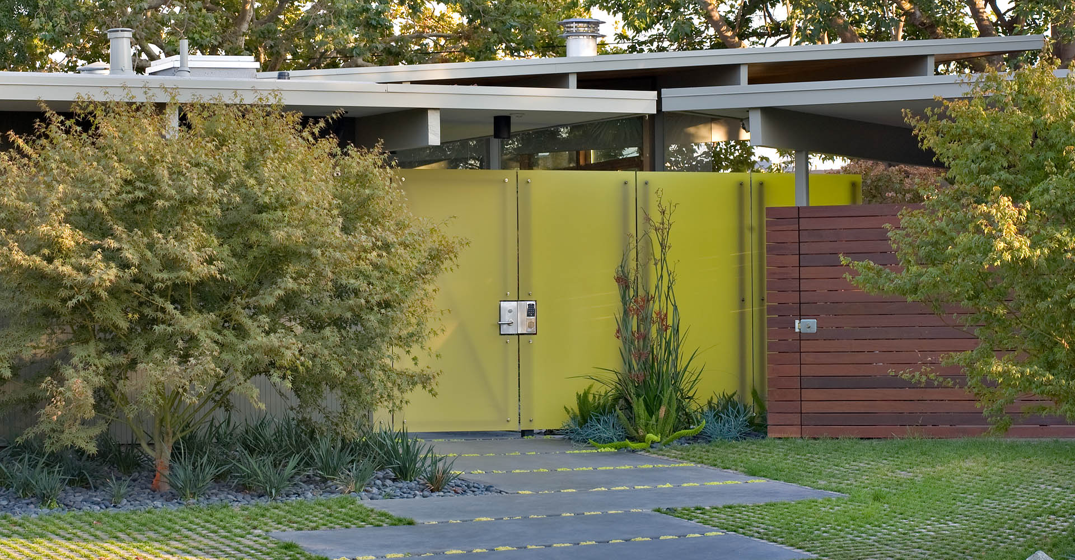
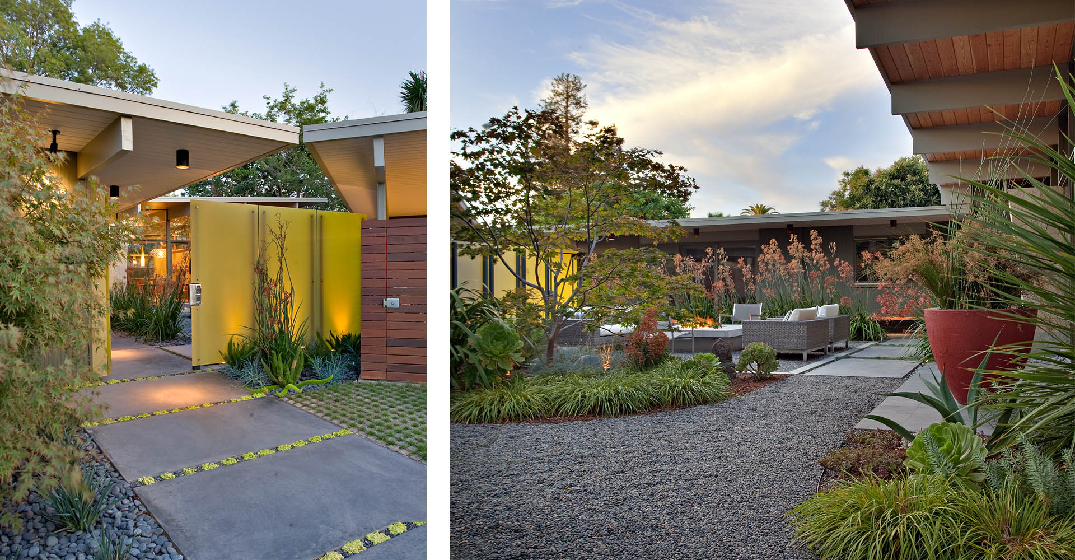
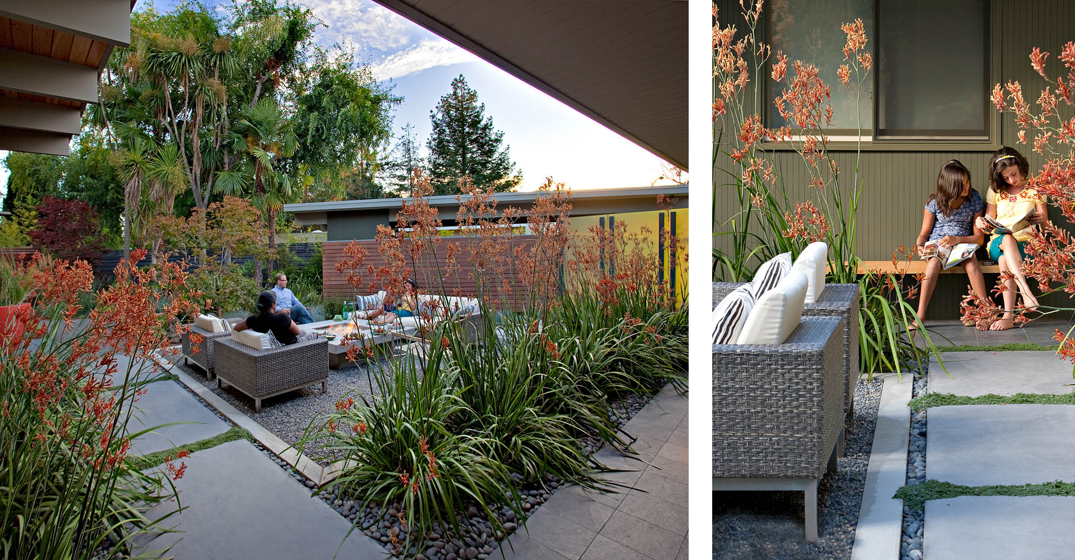
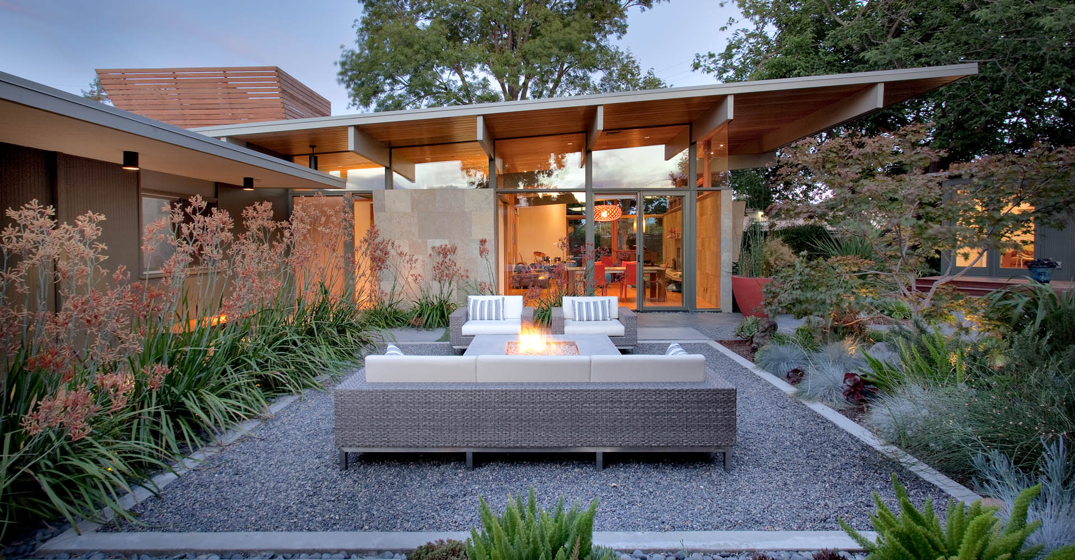

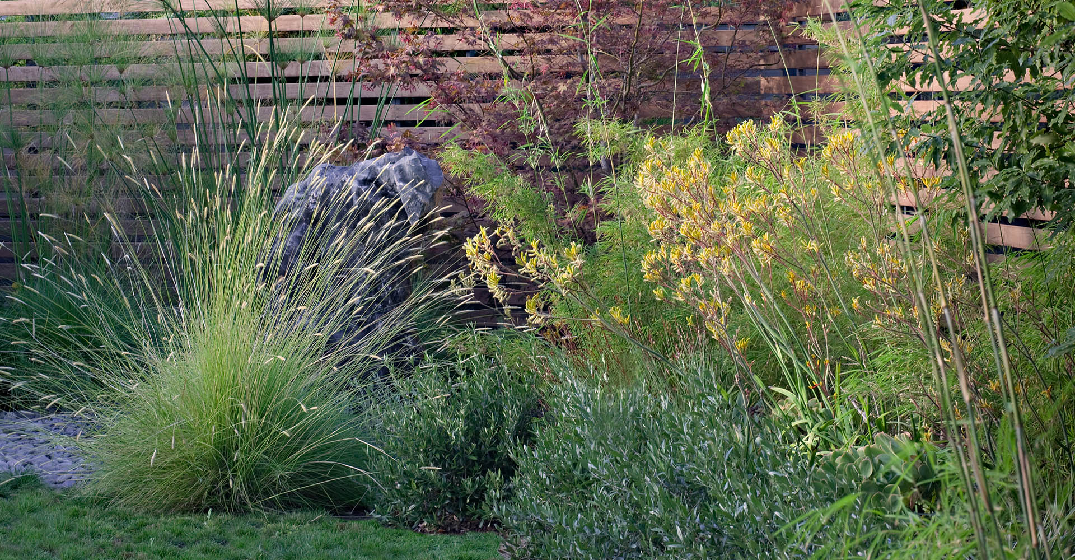




The Landscape for this unique mid-century modern Eichler House remodel takes advantage of the structures clean modern re-design as well as the strong visual and functional connections to the outdoors.
Designed for a young family of design junkies, the landscape experience unfolds into a journey through serene spaces, lush plantings, and beautifully formed hardscape elements. Hints of color are revealed throughout and large expanses of glass allow for a continual sense of indoor-outdoor flow. Beginning at a completely transformed street frontage garden space, the landscape layers unfold around the house, culminating in a tranquil, private master bedroom garden










